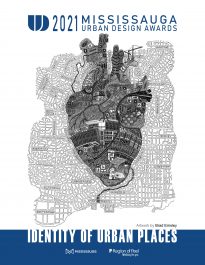Mississauga Urban Design Awards
The Mississauga Urban Design Awards began in 1981 and is the longest-running awards program of its kind in Ontario. The awards illustrate the City’s ongoing desire to inspire, develop and celebrate design leaders who help raise the quality of life for residents, and shape the image of Mississauga.
Winners are selected by a jury of members from the professional design community and a representative from City Council.
2023 Mississauga Urban Design Awards
The award ceremony for the Mississauga Urban Design Awards 2023: The Next Big Thing was held on Thursday, September 21. All winners have been announced and can be found on the website.
The next Mississauga Urban Design Awards will be held in 2025.
Past awards
2021 Mississauga Urban Design Awards
View details of the most recent awards program:
City of Mississauga / CanU 2021 Webinar
The 2021 theme—“Identity of Urban Places” —invited us to reflect on what “identity” meant in our Canadian context and on how urban design plays a role in shaping this identity: how geography, cultural diversity and inclusion, climate change, and the need to advance an urban resilience agenda encourages us to design unique urban places in the Canadian context. This webinar was jointly organized by the City of Mississauga and the Council for Canadian Urbanism. Watch the webinar.
Award of Excellence

Lakeview Village Public Art Program – 800 Hydro Road

Waterside Executive Centre – 31 Lakeshore Road East
Award of Merit
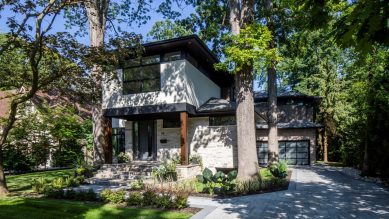
Oak Park House – 99 Veronica Drive (For Living Green, Context & Community Scale)
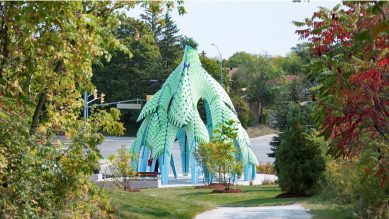
Pine Sanctuary – Riverwood Park Lane (For Innovation, Context & Execution)
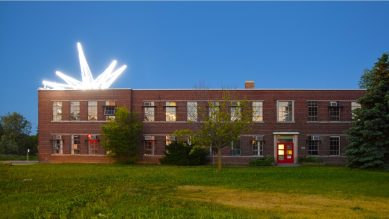
The Spark – Small Arms Inspection Building -1352 Lakeshore Road East (For Community Scale, Innovation, Context & Execution)
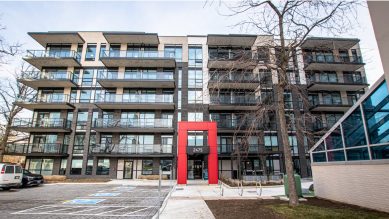
The Huron – 2475 Hurontario Street (For Community Scale & Execution)

Chartwell Retirement Residences Headquarters – 7070 Derrycrest Drive (For Innovation, Context, Citywide Scale & Execution)

Blum Canada – 6775 Maritz Drive (For Innovation & Context)

Nine Creeks Trail P-534 – 772 South Sheridan Way (For Citywide Scale & Community Scale)
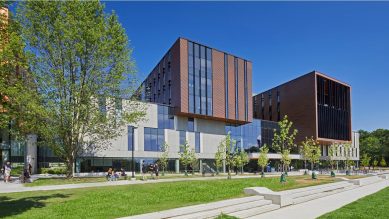
Maanjiwe nendamowinan – University of Toronto Mississauga – 1535 Outer Circle (For Context, Community Scale & Innovation)
Award of Healthy by Design
The Huron – 2475 Hurontario Street
Nine Creeks Trail P-534 – 772 South Sheridan Way
People’s Choice Awards
Urban Elements Category

The Spark – Small Arms Inspection Building -1352 Lakeshore Road East
Private Projects Category

Chartwell Retirement Residences Headquarters – 7070 Derrycrest Drive
Public Projects Category
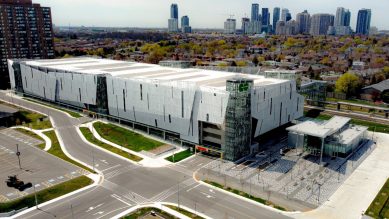
Cooksville GO Station & Parking Structure – 3210 Hurontario Street
We’re pleased to announce the jury members for the 2021 Mississauga Urban Design Awards:

Karen Ras, City of Mississauga Councillor, Ward 2
Prior to the 2014 Municipal Election, Karen was the Director of Corporate Relations for Enersource Corporation leading the transformation of marketing communications and focus of the company to become more community focused. She also led the charge to enable Enersource to be one of the first utilities in Ontario to utilize social media as a primary method of communications to engage and inform the community.
Karen served as past Chair of the Mississauga Board of Trade, a volunteer role she took on in 2013 after a number of years on the Board of Directors. MBOT gave Karen a deeper appreciation of the issues and challenges facing local business and worked hard to make the Board of Trade a positive advocate on behalf of business in Mississauga.
Previously, Karen worked in the Ontario Government in a variety of roles including media spokesperson and advisor to a number of Ministers in the Ministries of Municipal Affairs & Housing, Environment, Women’s Issues, Seniors Issues and Citizenship & Immigration. In these roles, she developed a high degree of knowledge and skills in media and stakeholder relations. Karen has a passion for the environment and currently serves as Chair of Credit Valley Conservation Authority and the Foundation.
Karen holds a degree in Applied Geography with a minor in Economics from Ryerson University and is currently pursuing her Masters of Public Administration from the University of Victoria. She lives in Lorne Park with her husband Michael and two daughters Delaney and Danica.

Paul Sharma, B.Sc., RDH, M.Sc.
Co-Lead Region of Peel, Mass Vaccination Program Strategy
Director of the Chronic Disease and Injury Prevention Division
Paul Sharma is currently the co-lead for the Region of Peel’s Mass Vaccination Program Strategy. He has also been the acting Incident Commander for the Region of Peel-Public Health’s Emergency Operation Centre and the Policy Lead for the Business Continuity Planning Team over the course of the COVID-19 pandemic. His usual role (when not in a pandemic!) is the Director of the Chronic Disease and Injury Prevention Division for the Region of Peel-Public Health. Before joining the Region of Peel in 2013, Paul held management roles in the Oral Health programs at the Middlesex-London Health Unit and the Department of Oral Health for Hastings and Prince Edward Counties Health Unit. Paul is also appointed as an Adjunct Professor at the Faculty of Dentistry, University of Toronto.
Paul currently sits as president on the Executive Committee of the Ontario Association of Public Health Dentistry (OAPHD), as well as on the Association of Local Public Health Agencies (alPHa) Board of Directors representing OAPHD. Paul’s first position in health care was working as a registered dental hygienist in Toronto primarily providing services to individuals living with HIV. Paul has also been involved in dental hygiene education in a teaching and management capacity. Paul has completed his Masters of Science in Dental Public Health from King’s College, University of London, in London, England.

Mitchell Hall, OAA, FRAIC
Partner, KPMB
Mitchell (Mitch) Hall is recognized for his passion and commitment to architecture as a vehicle for improving the human condition. He believes that architects in our time must offer agency – acting in the best interests of people and place – to help make a better world. He challenges existing paradigms to create buildings and spaces that actively promote wellness, cultivate community building, and address the pressing challenges of our time, from climate change to population growth.
Joining KPMB in the formative years of the practice, Mitch worked on seminal Governor General award-winning projects such as Woodsworth College and Kitchener City Hall. He is notable for his diverse design and leadership experience, directing interdisciplinary teams to deliver large, complex projects in the sectors of culture, hospitality, and education. In the realm of science and healthcare, his experience includes the Montreal McGill University Génome Québec Innovation Centre, Mike and Ophelia Lazaridis Quantum-Nano Centre at the University of Waterloo, George Brown College’s Waterfront Campus for Health Sciences, Bridgepoint Active Healthcare and the Destination Project for The University of Lethbridge, a purpose-built facility for transdisciplinary science. Highlights from the cultural and hospitality sectors include the Jackson-Triggs Niagara Estate Winery (2000), Canada’s National Ballet School (2005), the Ottawa Art Gallery (2018), and Assiniboine Park (2022) in Winnipeg.
As an advocate of architectural excellence, Mitch has navigated complex programs and approvals to successfully realize the ambitions and aspirations of clients, within the constraints of budget and time. For example, Bridgepoint Active Healthcare has earned over 25 awards including the 2016 Governor General’s Medal. Completed within Infrastructure Ontario’s rigorous PDC/DBFM process and in parallel to the first major pre- and post-occupancy study, the project has been recognized as a model for the impact of design quality on health outcomes.

Leslie Morton, MLA, OALA, CSLA
Principal, PMA Landscape Architects Ltd.
Leslie Morton is a Landscape Architect and Principal at PMA Landscape Architects in Toronto. Her work focuses on revitalization projects in Toronto ranging from large public parks, innovative play spaces, to smaller parkettes and streetscape implementation. She enjoys working collaboratively on public projects, working closely with artists, graphic designers, ecologists, engineers and architects.
Eric Turcotte, MCIP, RPP, OAA, OAQ, MRAIC, LEED AP BD + C
Partner, Urban Strategies
President, Council for Canadian Urbanism (CanU)
Eric, partner at Urban Strategies, is an Urban Designer, Planner and Architect. He has been with Urban Strategies since 1996 and has over 25 years of experience in Canada, the United States and Europe. His areas of expertise include downtown revitalization plans, redevelopment of inner city neighbourhoods, large scale institutional and corporate master plans and urban design guidelines.
Eric’s approach to planning emphasizes the importance of urban design and the balance between built form and open space in creating rich, healthy and sustainable environments. Eric’s many successful projects are testimony to his innovative approach and demonstrate his concern for a sensitive integration into their surroundings. Many of the projects on which Eric has acted as the design lead have been honoured with awards for their overall quality.
Eric is currently leading the Sick Kids Hospital approval process as well as the 900 Bay Street Government Office renewal project planning and urban design process for Infrastructure Ontario. He completed the award-winning University of Ottawa Campus Master Plan and was the urban designer for the award-winning Master Plan for Centre for Addiction and Mental Health’s (CAMH) site in Toronto. Eric completed the Etobicoke Centre Public Space and Streetscape Plan for the City of Toronto and works closely with Metrolinx on transportation projects across Ontario. He has also recently undertaken new design work in Limerick, Ireland.
Eric is a founding member and current President of the Council for Canadian Urbanism (CanU). He is a member of the Toronto Waterfront Design Review Panel, and was a member of the City of Toronto Design Review Panel from 2007-2013, where he chaired the panel on numerous occasions. Eric regularly lectures on urban design, architecture and planning issues, and he is frequently asked to provide television and radio commentaries on current issues related to these subjects.
William R. Hicks, B.E.S., B.Arch., MRAIC. OAA
Principal, Hicks Design Studio Inc. (HDS)
A graduate of the University of Waterloo, William Hicks holds a Bachelor of Architecture degree and is a member of the Ontario Association of Architects and the Royal Architectural Institute of Canada. He has served on a number of boards, including the Mississauga Hospital Board of Directors and Chairman of the Bradley Museum Board of Directors. Having both practiced as an architect and lived in Mississauga for over 40 years, Mr. Hicks has watched the City of Mississauga grow exponentially, and the quality of architectural and urban design improve dramatically over that time with projects undertaken by some of the worlds leading architects. Mr. Hicks manages a mid-size architectural design studio in Ontario with work across Canada and within the GTA.
His firm focuses on high-end residential design for private homeowners as well as luxury infill condo projects, many of which are found in the core of Oakville. His work has included homes of up to 50,000 sq ft and his work on residential estate homes in well-known across Ontario. Mr. Hicks has also worked on over 70 different golf course clubhouse projects across Canada and is a leading force in clubhouse design, having designed new clubhouses for many of the GTA’s private clubs.
His firm is well known for dealing with some of the more difficult sites from an approvals perspective, and he works well with the City and with members of Council and with community groups where required. Communications, design and project management are key skills of the firm.
Hicks Design studio and his predecessor firms have won a number of prestigious awards, including many Urban Design Awards issued by the City of Mississauga. Mr. Hicks’s own house was the recipient of a Mississauga Urban Design Awards when it was first built some 30 years ago. Known for his passion in the area of design, Mr. Hicks welcomes the opportunity to be involved in this year’s Urban Design Awards as a member of the Jury.
Awards
The following awards are presented to projects that exemplify, as much as possible, the judging criteria and the City’s design principles:
Award of Excellence
This award is presented to projects that exemplify, as much as possible, the judging criteria and the City’s design principles.
Award of Merit
This award is presented to projects that demonstrate excellence in one or more of the judging criteria and the City’s design principles.
Award of “Healthy by Design”
This award is presented to projects that exemplify, as much as possible, the six Healthy Community Design elements: density, service proximity, land use mix, street connectivity, streetscape characteristics and parking.
Judging criteria
Significance – Citywide Scale
Contributes to the City’s design objectives as related to city image, visual identity, vistas, skyline, streetscapes, recognition of sites and location opportunities.
Significance – Community Scale
Contributes to the quality of the environment within a community which demonstrates regard for the context of the locale, enhancing a sense of place, personal health, and safety, or reinforcing a unique history.
Living Green
Demonstrates an integrated approach to design which supports environmental and sustainable site and building practices, while providing benefits to the community and supporting active modes of transportation, walkability and green infrastructure.
Innovation
The degree of creative response to program requirements and site constraints, considering sustainable best practices, including LEED and Low Impact Development, with the ability to influence trends.
Context
The relationship or blending of built form and spaces with existing and planned development, and respect for and enhancement of the area’s character.
Execution
The quality of construction materials and the interpretation of design into reality and how it supports the City’s Strategic Plan and the five Strategic Pillars for Change:
- Move: Developing a transit-oriented city
- Belong: Ensuring youth, older adults and new immigrants thrive, ensure accessibility
- Connect: Completing our neighbourhoods
- Prosper: Cultivating creative and innovative businesses
- Green: Sustainability and environmental considerations
Healthy by Design
Contributes to the creation of walkable, sustainable and complete communities by demonstrating inter-related healthy development elements: density, service proximity, land use mix, street connectivity, streetscape characteristics and parking. The ‘Healthy by Design’ Award is currently possible through the partnership with Region of Peel.
The Mississauga Urban Design Awards categories are:
Urban Elements
A standalone object, public art, small-scale building component or landscape element which contributes significantly to the quality of the public realm. This includes infill housing, additions, public art on public or private lands, street furniture, light fixtures, canopies, signage, walkways, stairways, or fences.
Private Project(s) in Context
A building or group of buildings in all types and scales that achieve urban design excellence and is precedent setting for a project of its type. Submissions should address how the project contributes to successful city-building through its contextual relationship, design quality and measures of sustainable and healthy design. Submissions may include residential, employment, commercial, mixed-use, heritage restoration and adaptive re-use buildings, parks, private open spaces, or plazas.
Public Project(s) in Context
A building or group of buildings that serve the public and are accessible to the public. All building types and scales are eligible, including education, healthcare, recreation, cultural, community, civic buildings, heritage restoration and adaptive re-use buildings, bridges, parks, streetscape, public or private open spaces, plazas, landscaped areas, or stormwater facilities.
The number of awards bestowed per category, if any, will be at the discretion of the jury. The jury also reserves the right to reallocate submissions into categories which they deem to be most appropriate.
Urban Design Awards archive
View past Urban Design Award winners from 1981 to 2021:
2021 Urban Design Awards Jury Report
2018 Urban Design Awards Jury Report
2016 Urban Design Awards Jury Report
2014 Urban Design Awards Jury Report
2013 Urban Design Awards Jury Report
2012 Urban Design Awards Jury Report
2011 Urban Design Awards Jury Report
2010 Urban Design Awards Jury Report
2009 Urban Design Awards Jury Report
2008 Urban Design Awards Jury Report
2007 Urban Design Awards Jury Report
2006 Urban Design Awards Jury Report
2005 Urban Design Awards Jury Report
2004 Urban Design Awards Jury Report
2003 Urban Design Awards Jury Report
2001 Urban Design Awards Jury Report
2000 Urban Design Awards Jury Report
1999 Urban Design Awards Jury Report
1998 Urban Design Awards Jury Report
1997 Urban Design Awards Jury Report
1996 Urban Design Awards Jury Report
1995 Urban Design Awards Jury Report
1994 Urban Design Awards Jury Report
1993 Urban Design Awards Jury Report
1991 Urban Design Awards Jury Report
1990 Urban Design Awards Jury Report
1989 Urban Design Awards Jury Report
1988 Urban Design Awards Jury Report
1987 Urban Design Awards Jury Report
1986 Urban Design Awards Jury Report
1985 Urban Design Awards Jury Report
1984 Urban Design Awards Jury Report
1983 Urban Design Awards Jury Report
Contact us
If you have any questions about the Mississauga Urban Design Awards or you need to contact us, please email urban.design@mississauga.ca.
