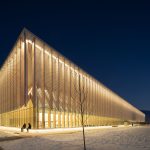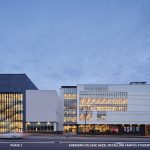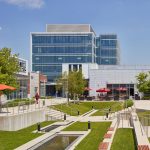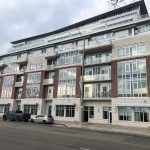Mississauga Urban Design Awards
The Mississauga Urban Design Awards began in 1981 and is the longest-running awards program of its kind in Ontario. The awards illustrate the City’s ongoing desire to inspire, develop and celebrate design leaders who help raise the quality of life for residents, and shape the image of Mississauga.
Winners are selected by a jury of members from the professional design community and a representative from City Council.
2025 Mississauga Urban Design Awards
Judging is now complete. Winners were announced October 23, 2025.
For more information about the awards process and the current winners, visit Mississauga Urban Design Awards.
Past awards
The award ceremony for the Mississauga Urban Design Awards 2025: Reflections and Visions was held on Thursday, October 23.
For information about the award recipients, nominees and jury, read the 2025 Urban Design Awards Jury Report.
The award ceremony for the Mississauga Urban Design Awards 2023: The Next Big Thing was held on Thursday, September 21.
Award winners
Award-winning projects are listed in alphabetical order (by project name).
3 Arches
Award: Award of Merit
Artist: Polymetis
Landscape architecture: MJMA Architecture and Design, PMA Landscape Architects Ltd.
Project owner: City of Mississauga
Churchill Meadows Community Centre and Mattamy Sports Park
Award: Award of Excellence, Healthy by Design
Architect: MJMA Architecture & Design
Landscape architecture: MJMA Architecture & Design, PMA Landscape Architects Ltd.
Project owner: City of Mississauga
Ebb and Flow
Awards: Award of Merit
Architect: Ray Vidal
Landscape architecture: Tyler Key-Carr
Project owner: City of Mississauga
Erin Mills Town Centre – Central Breezewa
Award: Award of Merit
Architect: MMC International Architects Ltd.
Landscape architecture: DTA
Project owner: OPB (EMTC Inc.)
Scholar’s Green Park
Award: Award of Merit (Combined recipient in conjunction with Sheridan College Hazel McCallion Campus Student Centre)
Architect: STUDIO tla
Landscape architecture: gh3
Project owner: City of Mississauga
Sheridan College Hazel McCallion Campus Student Centre
Award: Award of Merit (Combined recipient in conjunction with Scholar’s Green Park)
Architect: Montgomery Sisam Architects, Moriyama Teshima Architects
Project owner: Sheridan College
Spectrum Square Phase I and II Credit
Award: People’s Choice Award
Architect: Sweeny and Co Architects Inc.
Landscape architecture: NAK Design Strategies
Project owner: HOOPP
The Shores of Port Credit
Award: Healthy by Design
Architect: Global Architect Inc.
Landscape architecture: Salmona Tregunno Inc.
Project owner: The Shores of Port Credit Inc.
For more information about the award recipients, nominees and jury, read the 2023 Urban Design Awards Jury Report.
Urban Design Awards archive
View past Urban Design Award winners from 1981 to 2025:
2025 Urban Design Awards Jury Report
2023 Urban Design Awards Jury Report
2021 Urban Design Awards Jury Report
2018 Urban Design Awards Jury Report
2016 Urban Design Awards Jury Report
2014 Urban Design Awards Jury Report
2013 Urban Design Awards Jury Report
2012 Urban Design Awards Jury Report
2011 Urban Design Awards Jury Report
2010 Urban Design Awards Jury Report
2009 Urban Design Awards Jury Report
2008 Urban Design Awards Jury Report
2007 Urban Design Awards Jury Report
2006 Urban Design Awards Jury Report
2005 Urban Design Awards Jury Report
2004 Urban Design Awards Jury Report
2003 Urban Design Awards Jury Report
2001 Urban Design Awards Jury Report
2000 Urban Design Awards Jury Report
1999 Urban Design Awards Jury Report
1998 Urban Design Awards Jury Report
1997 Urban Design Awards Jury Report
1996 Urban Design Awards Jury Report
1995 Urban Design Awards Jury Report
1994 Urban Design Awards Jury Report
1993 Urban Design Awards Jury Report
1991 Urban Design Awards Jury Report
1990 Urban Design Awards Jury Report
1989 Urban Design Awards Jury Report
1988 Urban Design Awards Jury Report
1987 Urban Design Awards Jury Report
1986 Urban Design Awards Jury Report
1985 Urban Design Awards Jury Report
1984 Urban Design Awards Jury Report
1983 Urban Design Awards Jury Report
Contact us
If you have any questions about the Mississauga Urban Design Awards or you need to contact us, please email urban.design@mississauga.ca.







